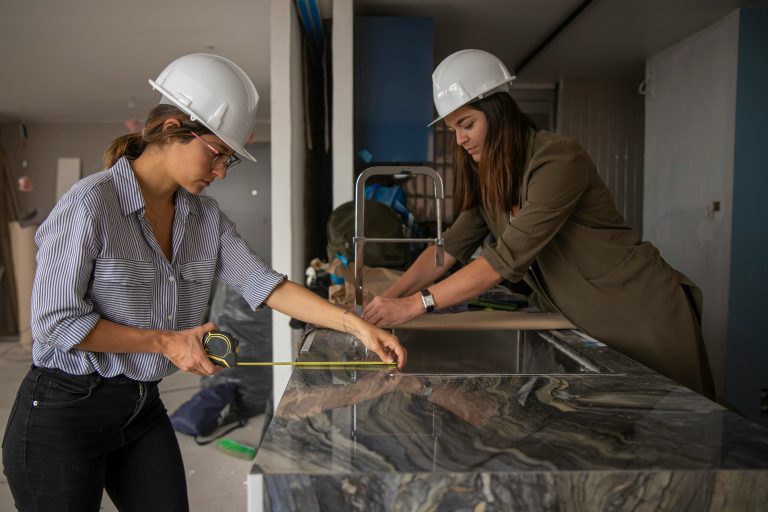If you are thinking of planning a house extension in London? Expanding your living space is exciting but the bills can feel like you’re trying to navigate a maze. There are so many factors that affect your budget including planning permissions, design fees, costs of construction etc. All of it is broken down in this guide, clearing up what to expect from extending your home.
Whether you want a sleek kitchen extension, a luxurious loft conversion, the experienced architects in london will save you time, money and stress. Not only do they help you design your vision, but they also help you chart your way around London’s quirks with planning. You will learn to understand the key cost drivers, budget smart and make those informed decisions to create a space that brings value to your life and property.
Factors That Affected the Cost of House Extensions in London
London is a crazy city and this crazy city has crazy building regulations and crazy property values. Location must be one of the first things to think about. Labor and materials are much more expensive in central London than they are in the outer boroughs, so you’re more likely to pay more for a house extension in boroughs closer to the center. The size and type of the extension you’re planning make up another major cost factor. For example, a single storey rear extension is normally cheaper than a multi storey build or basement conversion, which usually involves more expensive excavation and structural work. Design and materials greatly impact pricing, too — in high end finishes like marble countertops or bespoke glass panels, costs can rocket.
Remember the planning permission and Building Regulation approval fees. Whatever your local council, you’ll have to factor these in and it can add up. Labor costs, too, vary. While you will no doubt pay more for builders and tradespeople in London, than in other parts of the UK. This can feel like a drawback, but the big positive is that London talent usually comes bearing years of experience of living and working in the city, and knowing all its faint little quirks, like working in conservation areas or firewall agreements.
Breaking Down Architect Fees and Services
An architect isn’t just a designer, they are your guide and problem solver, and almost always, the mediator. The scope of services a company provides, reflected in their fees which generally range from 5% to 15% of your project’s total cost, determines their fees.
Building an extension to your home in London may begin with an architect discussing your vision with you. After that, they will do design proposals and strike a balance between creative and practical solutions. Afterwards, they’ll design detailed drawings (essential for acquiring planning permission and helping builders when building), and after some tweaks you’ll be happy with the design.
Additionally, planners and planning applications fall under the remit of architects — the latter in particular can be a lifesaver if London’s often convoluted approvals system administers a death blow to your project! They’ll talk to councils, handle any objections and make sure your project is within regulations.
Budget Planning for Your House Extension Project
Equating to a balance, it comes to budgeting for a house extension in London. Work backwards from your maximum budget to give yourself the foundation to figure out what’s most important to you. Keep in mind that it’s not just about the cost of building, you’ve got planning fees, design fees, unexpected expenses – how are you going to deal with structural issues, how are you going to upgrade utilities. Break your budget into clear categories: materials, labor, design, approval(s). Find in each one the areas in which you are willing to pay more for quality and the ones where you may not need to. And for example, although you invest in high quality flooring, you go for do-it-yourself fittings in rooms that aren’t used as often. And don’t forget to include a contingency fund of about 10 to 15% of your entire budget. Although there’s no such thing as saying the unexpected costs will never arise, building a cushion to your project to avoid derailing.
Finally, think about the long term value of your extension. For London’s competitive housing market, a well designed addition can massively increase your property’s value. If you’re building to sell, it’s sometimes a good idea for an architect to help you design a space that will attract future buyers.
Tips to Manage Costs Without Compromising Quality
Staying within budget doesn’t mean cutting corners; it’s about being smart with your choices. One way to manage costs is by being strategic with materials. For example, you can achieve a premium look with cost-effective alternatives like engineered wood instead of solid oak or composite decking instead of natural timber.
Collaboration is key. Discuss your budget openly with your architect—they’re experts at finding creative ways to achieve your vision without overspending. For instance, they might suggest simplifying your extension’s structure or opting for modular elements that are quicker to install.
Construction costs can fluctuate based on demand, so starting your project during a quieter period for builders might save you money. Finally, avoid the temptation of DIY unless you’re truly skilled. While it might seem like a money-saver, poor workmanship can lead to costly fixes later. Instead, invest in qualified professionals who’ll get it right the first time.
